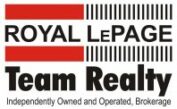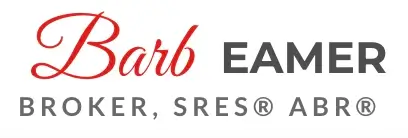



37 MACARTHUR AVENUE
Carleton Place,
Ontario
K7C2W1
Neighbourhood: West Lake Avenue
$899,900
3 Bedrooms
3 Bathrooms
Single Family
House
In a word, stately. Harkening back to a bygone era 37 MacArthur checks off so many boxes. This triple-brick 3-storey century home is perfectly situated on a quiet cul-de-sac, on one of Carleton Place’s oldest streets. Picture yourself sitting on your gracious front veranda on a warm summers evening. Or perhaps the covered side porch off the kitchen hosting friends for a BBQ overlooking expansive backyard. At over 15,000 sq ft the yard is large enough to fit a pool, garage, hockey rink & garden with room to spare. Inside you are greeted by tall ceilings, gracious room sizes, hardwood floors & tall baseboards. There are two staircases to the 2nd level. The Primary Bedroom has an exposed brick feature wall plus it’s own covered porch. Access to to the loft via a 3rd staircase affords more space for a hobby room, bedrooms or perhaps your home office or studio. This home is a short walk to downtown shops, restaurants, the beach, 3 schools & so much more. Come make Carleton Place your home. (id:25961)



Listing ID: 1416808
On The Market: 19 hours
Courtesy of
INNOVATION REALTY LTD.
INNOVATION REALTY LTD.
Ottawa Real Estate Board
Property Details
Annual Property Taxes: $4,768.00
Stories: 3
Land Size: 0.36
Parking Type: Open
Parking Total: 3
Year Built: 1900
Community: Family Oriented
Flooring: Hardwood
Appliances: Washer, Refrigerator, Dishwasher, Stove, Dryer
Exterior: Brick
Basement: Unfinished, Cellar
Foundation: Stone
Heating: Forced air, Natural gas
Cooling: Central air conditioning
Water: Municipal water
Sewer: Municipal sewage system
Zoning Description: Residential
Title: For Sale
Rooms
Dining room
Main level
11’0″ x 14’4″
Living room
Main level
13’5″ x 16’0″
Family room
Main level
12’11” x 15’7″
Kitchen
Main level
14’2″ x 15’8″
2pc Bathroom
Main level
3’0″ x 5’2″
Primary Bedroom
Second level
13’10” x 14’9″
Bedroom
Second level
14’4″ x 15’7″
Bedroom
Second level
10’1″ x 12’7″
Office
Second level
7’9″ x 10’7″
4pc Bathroom
Second level
10’5″ x 13’1″
3pc Bathroom
Second level
3’10” x 8’5″
Laundry room
Second level
7’8″ x 15’8″
Loft
Third level
23’10” x 41’6″
Mortgage Calculator
This calculator is for demonstration purposes only. We do not guarantee that all calculations are accurate. Always consult a professional financial advisor before making personal financial decisions.




