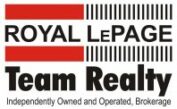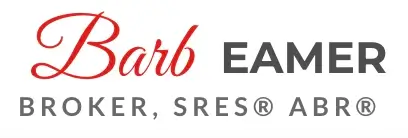



112 LADY LOCHEAD LANE
Carp,
Ontario
K0A1L0
Neighbourhood: Historic Elmwood
$1,645,000
4 Bedrooms
4 Bathrooms
Single Family
House
Stunning Custom 4 bed/4 bath Home in the sought after Historic Elmwood neighbourhood of Carp. This lovely home features an Open-Concept floorplan with a Large Kitchen with Quartz Counters, Living room with Stone Fireplace, and a Large Dining room. MAIN FLOOR PRIMARY BEDROOM area with a Stunning Ensuite Bathroom both with Vaulted Ceilings. Upstairs are 2 Generous Bedrooms and an Updated 3 pc Bathroom. The Walkout Lower Level features a large Family Room with Gas Fireplace, a Home Office or Gym area, along with a 4th Bedroom & Bathroom. Views of the Pool and Stunning Grounds from every window make this a lovely bright space to enjoy. Outside the Backyard Oasis features a Heated In-ground Salt Water Pool, Hot Tub, Huge Interlocked Pool Patio area with Covered Seating, perfect for those summer days. Complete with Updated Roof 50yr shingles, New H/E Furnace and AC. 7 mins from 417 @Palladium Dr, CTC Centre and Tanger Outlets and Kanata centrum . A MUST SEE HOME! (id:25961)



Listing ID: 1416806
On The Market: 1 day
Courtesy of
ROYAL LEPAGE TEAM REALTY
ROYAL LEPAGE TEAM REALTY
Ottawa Real Estate Board
Property Details
Annual Property Taxes: $6,250.00
Stories: 2
Land Size: 2
Parking Type: Attached Garage
Parking Total: 20
Year Built: 2006
Security: Smoke Detectors
Pool: Inground pool
Flooring: Hardwood, Ceramic, Wall-to-wall carpet
Fireplaces: 2
Appliances: Washer, Refrigerator, Hot Tub, Dishwasher, Stove, Dryer, Alarm System, Hood Fan
Exterior: Stucco, Vinyl
Basement: Finished, Full
Foundation: Poured Concrete
Heating: Forced air, Propane
Cooling: Central air conditioning, Air exchanger
Water: Drilled Well
Sewer: Septic System
Zoning Description: Residential
Title: For Sale
Rooms
Foyer
Main level
12’3″ x 13’1″
Living room/Fireplace
Main level
13’9″ x 15’4″
2pc Bathroom
Main level
3’0″ x 6’4″
Mud room
Main level
5’2″ x 9’7″
Dining room
Main level
10’7″ x 14’8″
Kitchen
Main level
14’2″ x 19’5″
Primary Bedroom
Main level
13’7″ x 20’1″
5pc Ensuite bath
Main level
9’3″ x 13’9″
Bedroom
Second level
13’7″ x 13’9″
Bedroom
Second level
10’5″ x 11’0″
3pc Bathroom
Second level
8’1″ x 8’6″
Bedroom
Lower level
13’1″ x 14’1″
Family room/Fireplace
Lower level
15’9″ x 25’8″
Office
Lower level
8’6″ x 12’7″
3pc Bathroom
Lower level
5’0″ x 9’1″
Laundry room
Lower level
8’0″ x 8’4″
Storage
Lower level
12’1″ x 17’5″
Storage
Lower level
5’1″ x 8’0″
Other
Second level
4’8″ x 5’0″
Mortgage Calculator
This calculator is for demonstration purposes only. We do not guarantee that all calculations are accurate. Always consult a professional financial advisor before making personal financial decisions.




