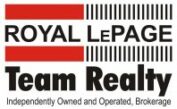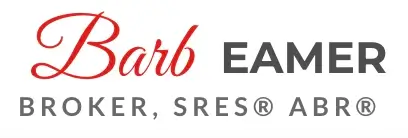



156 CHARLAND ROAD
Elgin,
Ontario
K0G1E0
Neighbourhood: ELGIN
$655,000
3 Bedrooms
2 Bathrooms
Single Family
House
Tired of the hustle and bustle of the city and eager to escape to your own little retreat? 156 Charland Rd is situated on a 1.05 acre lot and offers all the elements you’ll need to submerse yourself in peaceful relaxation, without sacrificing the convenience of being minutes to all amenities. Whether you’re floating in the I/G pool, sipping cocktails under the poolside pergola, or roasting marshmallows by the twinkling lights of the fire pit, you will adore this entertainment haven! If you’re a green thumb, or love to putter on projects, the 1,454 sq ft heated and air conditioned workshop with greenhouse attached will be an absolute delight (also great to operate a home based business). This beautiful 3 bed, 2 bath home has been blessed with too many improvements to mention (complete list in attachments), including: new ensuite 4 pc bath, renovated primary bedrm, propane furnace 2017, HWT 2022, fridge/dishwasher 2021, pool pump 2023, solar blanket 2024 etc.. Your family fun awaits! (id:25961)

Listing ID: 1416669
On The Market: 20 hours
Courtesy of
RE/MAX HOMETOWN REALTY INC.
RE/MAX HOMETOWN REALTY INC.
Rideau – St. Lawrence Real Estate Board
Property Details
Annual Property Taxes: $3,016.00
Stories: 1
Land Size: 1.05
Parking Type: Detached Garage, Surfaced
Parking Total: 15
Community: Family Oriented
Pool: Inground pool
Flooring: Hardwood, Laminate, Ceramic
Fireplaces: 2
Appliances: Washer, Refrigerator, Dishwasher, Stove, Dryer, Microwave, Hood Fan
Exterior: Brick, Vinyl
Basement: Partially finished, Full
Foundation: Block
Heating: Forced air, Propane, Other
Cooling: Central air conditioning
Water: Drilled Well
Zoning Description: RESIDENTIAL
Title: For Sale
Rooms
Bedroom
Main level
9’11” x 20’0″
4pc Bathroom
Main level
6’5″ x 10’0″
Bedroom
Main level
10’3″ x 15’9″
Primary Bedroom
Main level
12’10” x 13’6″
4pc Ensuite bath
Main level
7’0″ x 9’6″
Laundry room
Main level
8’7″ x 9’6″
Dining room
Main level
7’9″ x 14’11”
Living room/Fireplace
Main level
15’5″ x 19’3″
Kitchen
Main level
9’10” x 18’8″
Utility room
Lower level
11’8″ x 8’5″
Family room
Lower level
15’7″ x 16’10”
Other
Lower level
7’4″ x 15’6″
Storage
Lower level
7’1″ x 9’5″
Utility room
Lower level
5’2″ x 9’4″
Mortgage Calculator
This calculator is for demonstration purposes only. We do not guarantee that all calculations are accurate. Always consult a professional financial advisor before making personal financial decisions.




