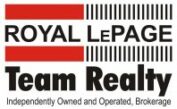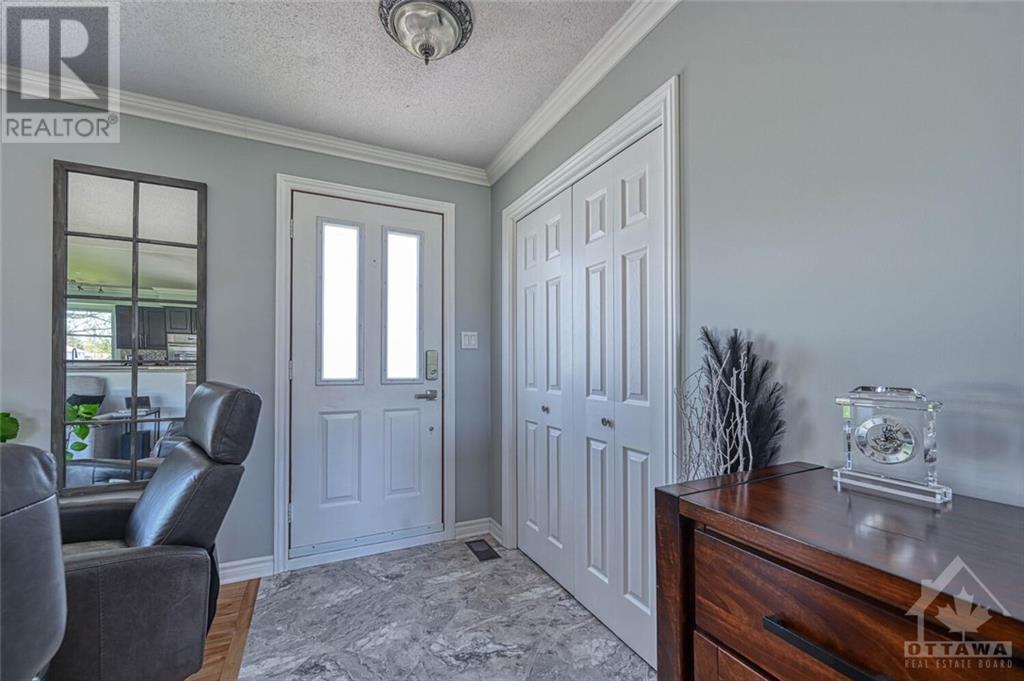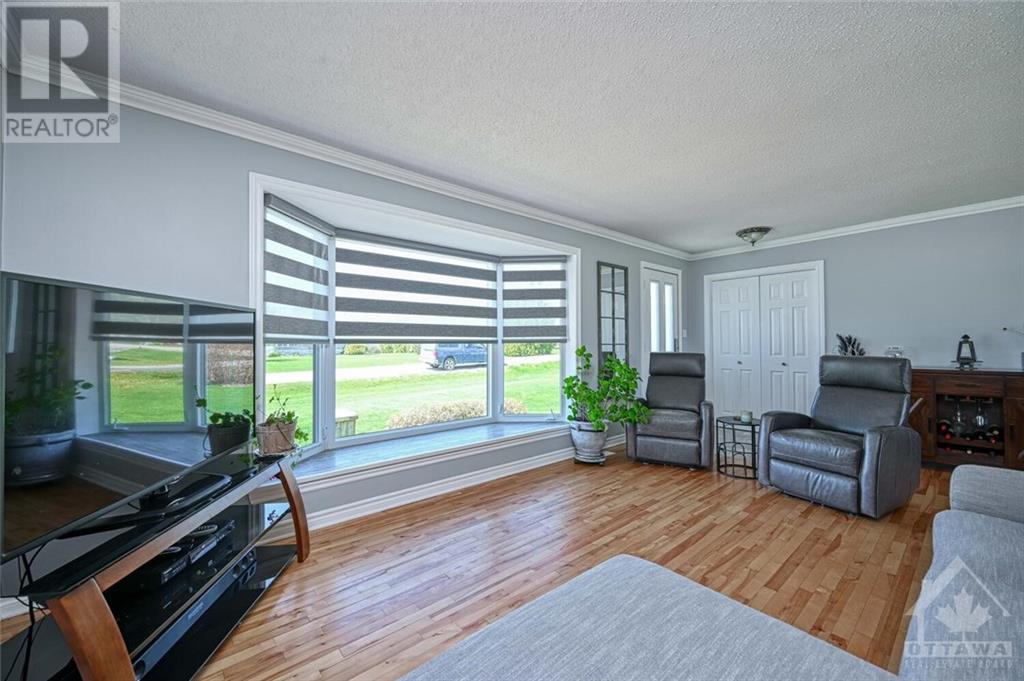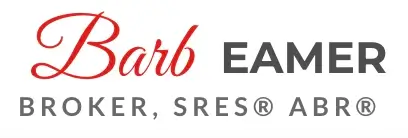



57 POONAMALIE ROAD
Smiths Falls,
Ontario
K7A5B8
Neighbourhood: Poonamalie Lock
$559,900
3 Bedrooms
2 Bathrooms
Single Family
House
This beautiful updated 3-bedroom bungalow, an absolute turnkey gem just minutes from town and boat launch to the stunning Rideau system. The main floor boasts hardwood flooring throughout, a spacious kitchen with ample cupboard and counter space, a bright and inviting living room, and three cozy bedrooms. The open-concept lower level offers a perfect blend of functionality and comfort, a generous family area with a propane stove, a workout space, den ideal for a home office, and plenty of storage. Enjoy a book under the gazebo, unwind in the hot tub, or fire up the BBQ—the rear yard is equipped for all your leisure needs. For your storage/hobby needs, the detached garage with a lean-to provides excellent space for seasonal and everyday items, while the oversized, insulated, and heated single-car garage is perfect for a workshop or keeping the vehicle sheltered. Nestled in an area with many quiet roads and hiking trails at Poonamalie Lock. New Septic System installed September 2024. (id:25961)



Listing ID: 1416592
On The Market: 1 day
Courtesy of
RE/MAX AFFILIATES REALTY LTD.
RE/MAX AFFILIATES REALTY LTD.
Ottawa Real Estate Board
Property Details
Annual Property Taxes: $2,035.00
Stories: 1
Land Size: 100 ft X 150 ft (Irregular Lot)
Parking Type: Attached Garage, Detached Garage, Surfaced
Parking Total: 6
Flooring: Tile, Hardwood, Laminate
Fireplaces: 1
Appliances: Washer, Refrigerator, Hot Tub, Dishwasher, Dryer, Cooktop, Freezer, Oven – Built-In, Blinds
Exterior: Brick, Siding
Basement: Finished, Full
Foundation: Block
Heating: Forced air, Propane
Cooling: Central air conditioning
Water: Drilled Well
Sewer: Septic System
Zoning Description: RES
Title: For Sale
Rooms
Living room
Main level
14’2″ x 20’9″
Dining room
Main level
12’0″ x 9’0″
Kitchen
Main level
12’0″ x 14’8″
4pc Bathroom
Main level
8’8″ x 5’2″
Primary Bedroom
Main level
11’10” x 11’11”
Bedroom
Main level
11’11” x 8’4″
Bedroom
Main level
8’8″ x 11’11”
Den
Basement
10’4″ x 9’0″
Recreation room
Basement
22’7″ x 29’2″
2pc Bathroom
Basement
5’8″ x 4’7″
Laundry room
Basement
8’4″ x 15’2″
Storage
Basement
11’1″ x 10’8″
Mortgage Calculator
This calculator is for demonstration purposes only. We do not guarantee that all calculations are accurate. Always consult a professional financial advisor before making personal financial decisions.




