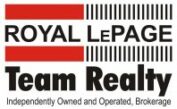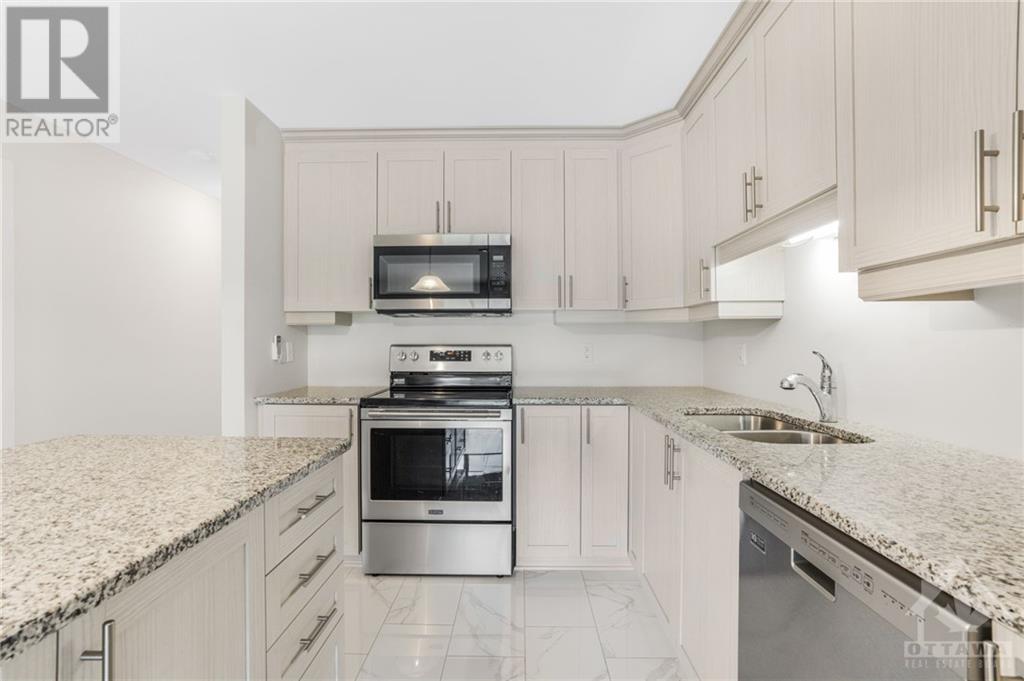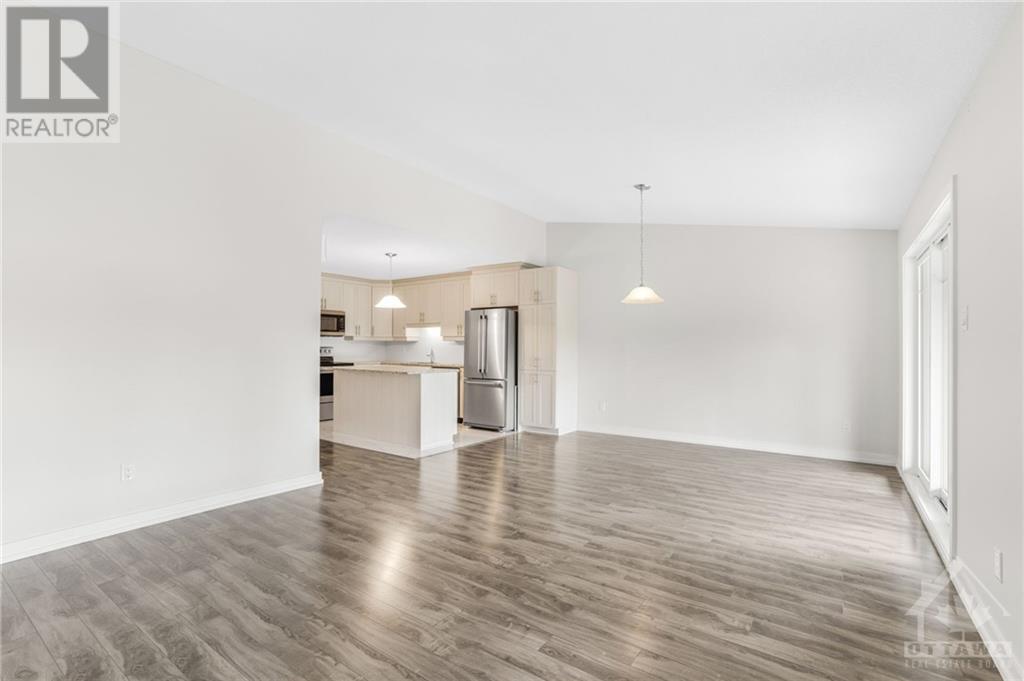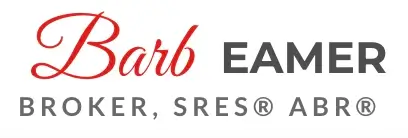



290 MASTERS LANE
Rockland,
Ontario
K4K0K5
Neighbourhood: Domain Du Golf
$439,900
2 Bedrooms
1 Bathrooms
Single Family
Apartment
A condo with the best view & the best location! Experience luxury living in this beautiful 2-bedroom condo, located in the highly sought-after Domaine Du Golf. Boasting the best view in the project, this former model home overlooks a serene pond & the pristine putting green of the 9th hole, with an added touch of nature from the large trees across the fairway This condo features over $6,000 in upgrades, incl high-end stainless steel appliances, ceramic tile, & quality laminate flooring throughout. The living & dining areas impress with vaulted ceilings, creating a spacious& airy feel. The open-concept kitchen is perfect for entertaining, offering a large island with ample workspace. Relax on the large 3-season balcony, complete with retractable glass windows & screens. The bathroom is a luxurious retreat, featuring an upgraded glass shower, a separate soaker tub, & convenient laundry space. This condo is a must-see & offers the perfect blend of luxury & tranquillity. Call today! (id:25961)



Listing ID: 1416549
On The Market: 1 day
Courtesy of
KELLER WILLIAMS INTEGRITY REALTY
KELLER WILLIAMS INTEGRITY REALTY
Ottawa Real Estate Board
Property Details
Annual Property Taxes: $3,278.00
Maintenance Fees: $298.00 Monthly
Maintenance Fees Include:
Landscaping, Property Management, Waste Removal, Other, See Remarks, Reserve Fund Contributions
Landscaping, Property Management, Waste Removal, Other, See Remarks, Reserve Fund Contributions
Maintenance Management Company:
POM Management – 613-446-5766
POM Management – 613-446-5766
Stories: 1
Parking Type: Open, Visitor Parking
Parking Total: 1
Year Built: 2018
Building Features: Laundry – In Suite
Community: Pets Allowed
Flooring: Carpeted
Appliances: Washer, Refrigerator, Dishwasher, Stove, Dryer
Exterior: Stone, Siding
Basement: Not Applicable, Unknown, Slab
Foundation: Poured Concrete
Heating: Radiant heat, Natural gas
Cooling: Central air conditioning
Water: Municipal water
Sewer: Municipal sewage system
Zoning Description: Residential
Title: Condo/Strata
Rooms
Dining room
Main level
9’0″ x 14’5″
Living room
Main level
13’4″ x 13’9″
Kitchen
Main level
8’7″ x 11’6″
Primary Bedroom
Main level
9’8″ x 15’7″
Bedroom
Main level
8’0″ x 12’8″
5pc Bathroom
Main level
9’2″ x 12’2″
Mortgage Calculator
This calculator is for demonstration purposes only. We do not guarantee that all calculations are accurate. Always consult a professional financial advisor before making personal financial decisions.




