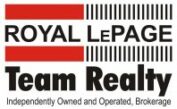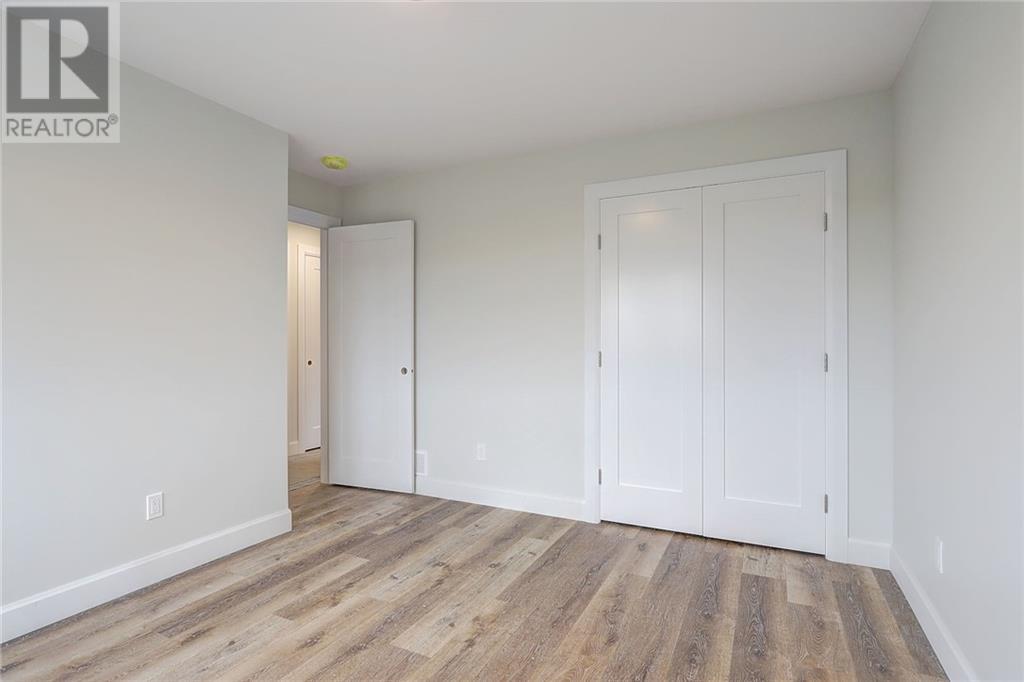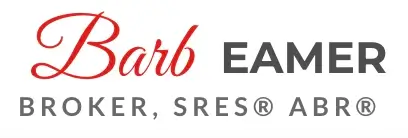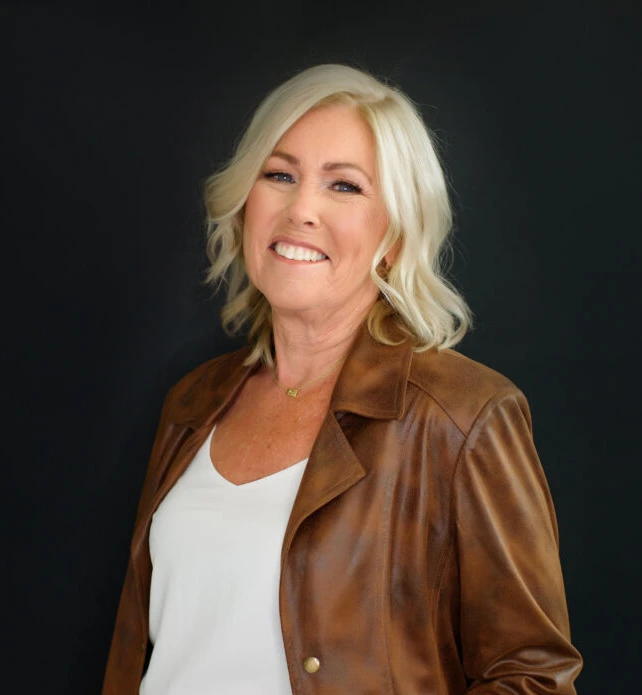



6273 COUNTY ROAD 46 ROAD
Elizabethtown,
Ontario
K6V5T4
Neighbourhood: Graham Lake Road
$699,000
3 Bedrooms
2 Bathrooms
Single Family
House
Don’t miss the opportunity of purchasing a NEWLY completed build situated on a one acre parcel, located approx 15 min. north of Brockville! There will be two new bungalows, each on one acre lots built beside each other . Under the pristine workmanship of Pryers Construction, the FIRST of the two is now completed – ready to move in and enjoy! Over 1,500 sq. ft. (main level) open concept bungalow offers 3 bedrooms, 2 baths, a double car garage & side deck. You can move in tomorrow OR, get your home listed and sold & prepare for your move in before Christmas. Price incl: one acre of property, home built w/poured concrete foundation, 2 x 6 construction, double pane KV windows, luxury vinyl plank flooring, w/unfinished basement, rough-in for basement bathroom, rough-in for infloor heat in basement. See the floor plans for this spectacular & functional layout. Enjoy the rural lifestyle, without isolation. Book an appointment to sit down with this Tarion Builder to discuss your options. (id:25961)



Listing ID: 1416462
On The Market: 1 day
Courtesy of
ROYAL LEPAGE PROALLIANCE REALTY
ROYAL LEPAGE PROALLIANCE REALTY
Rideau – St. Lawrence Real Estate Board
Property Details
Annual Property Taxes: $0.00
Stories: 1
Land Size: 1
Parking Type: Attached Garage, RV, Oversize, Gravel
Parking Total: 6
Year Built: 2024
Security: Smoke Detectors
Community: School Bus
Flooring: Ceramic, Vinyl
Exterior: Stone, Vinyl, Siding
Basement: Unfinished, Full
Foundation: Poured Concrete
Heating: Forced air, Propane
Cooling: Central air conditioning, Air exchanger
Water: Drilled Well, Well
Sewer: Septic System
Zoning Description: residential
Title: For Sale
Rooms
Foyer
Other
12’2″ x 6’6″
Laundry room
Other
5’9″ x 8’10”
Living room/Dining room
Main level
11’1″ x 28’9″
Kitchen
Main level
11’1″ x 12’7″
Primary Bedroom
Main level
14’0″ x 12’5″
3pc Ensuite bath
Main level
12’0″ x 6’0″
Other
Main level
12’0″ x 6’0″
Bedroom
Main level
12’6″ x 10’5″
Bedroom
Main level
11’1″ x 12’2″
Family room
Lower level
47’10” x 27’8″
Storage
Lower level
17’0″ x 9’0″
4pc Bathroom
Main level
Mortgage Calculator
This calculator is for demonstration purposes only. We do not guarantee that all calculations are accurate. Always consult a professional financial advisor before making personal financial decisions.




