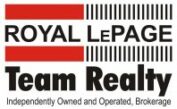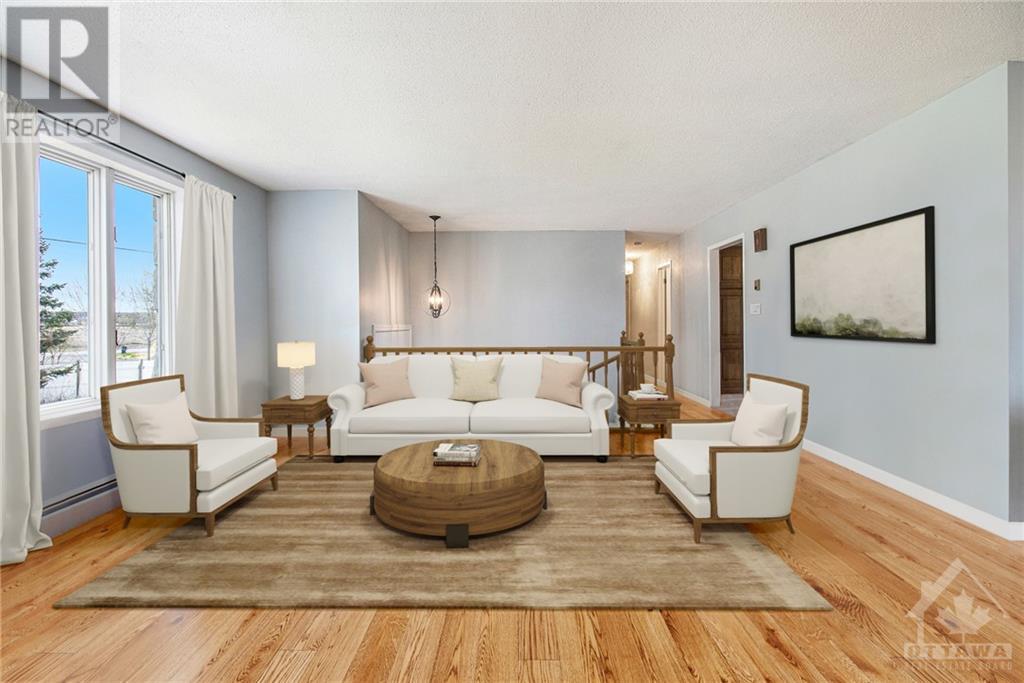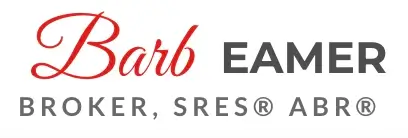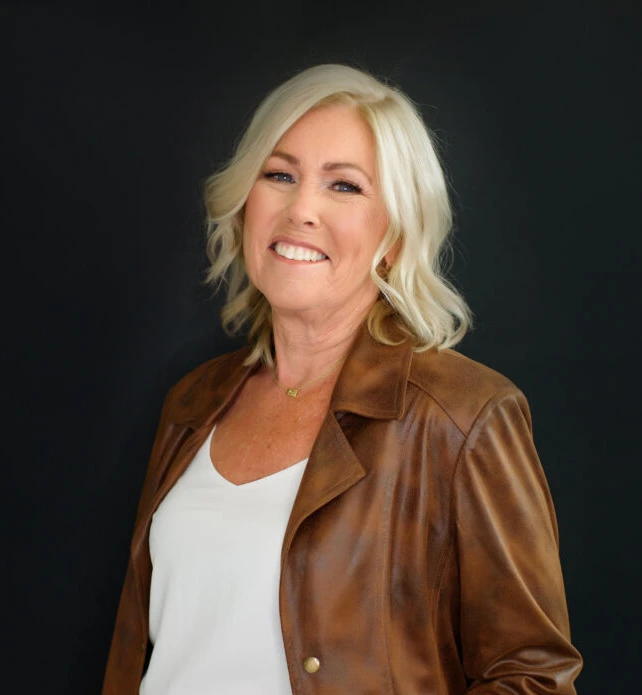



2479 PRINCIPALE STREET
Wendover,
Ontario
K0A3K0
Neighbourhood: Wendover
$759,900
4 Bedrooms
3 Bathrooms
Single Family
House
Are you looking for the perfect spot for your beautiful family home and own horses? This over 5-acre property will look after your every need in the charming town of Wendover. The 3+1 bedroom home is large enough for the growing family with tons of space on the lower level. Spend your evenings nestled up on the lower level with the wood stove and a glass of bubbly. This property hosts a 4 stall barn and corral. Tons of upgrades of some new windows, new doors, new upper-level baths, fully painted throughout, granite added in the kitchen and tons more. 4 x fenced and 7.6 drained pastures. 24 hours irrevocable on all offers. Some photos are digitally enhanced. (id:25961)



Listing ID: 1406772
On The Market: 2 months
Courtesy of
BENNETT PROPERTY SHOP REALTY
BENNETT PROPERTY SHOP REALTY
Ottawa Real Estate Board
Property Details
Annual Property Taxes: $4,146.00
Stories: 1
Land Size: 5.18
Parking Type: Carport
Parking Total: 10
Year Built: 1978
Flooring: Tile, Hardwood, Laminate
Fireplaces: 1
Appliances: Washer, Refrigerator, Dishwasher, Stove, Dryer
Exterior: Stone, Vinyl
Basement: Finished, Full
Foundation: Poured Concrete
Heating: Heat Pump, Electric
Cooling: Central air conditioning
Water: Drilled Well
Sewer: Septic System
Zoning Description: Residential
Title: For Sale
Rooms
Foyer
Main level
3’5″ x 6’0″
Living room
Main level
16’4″ x 17’6″
Dining room
Main level
10’7″ x 9’9″
Kitchen
Main level
13’2″ x 14’0″
Bedroom
Main level
9’10” x 10’6″
Bedroom
Main level
9’10” x 10’6″
Primary Bedroom
Main level
13’2″ x 12’5″
2pc Ensuite bath
Main level
5’8″ x 5’8″
Full bathroom
Main level
13’2″ x 8’1″
Recreation room
Lower level
26’4″ x 33’10”
Storage
Lower level
10’7″ x 14’9″
Full bathroom
Lower level
8’3″ x 4’10”
Other
Lower level
18’5″ x 17’2″
Mortgage Calculator
This calculator is for demonstration purposes only. We do not guarantee that all calculations are accurate. Always consult a professional financial advisor before making personal financial decisions.




