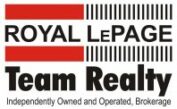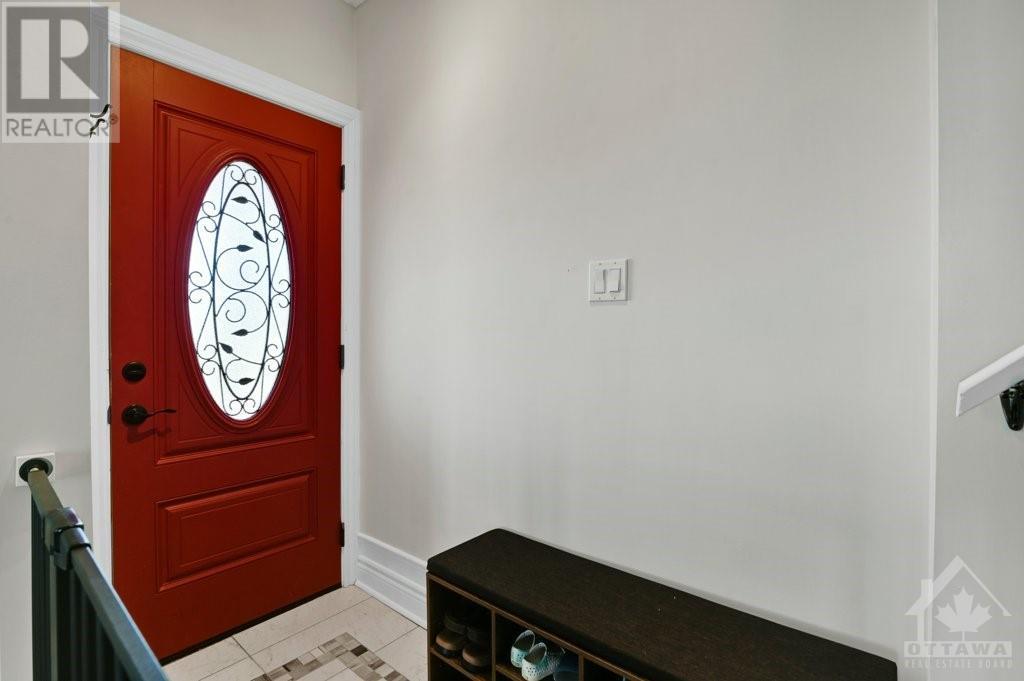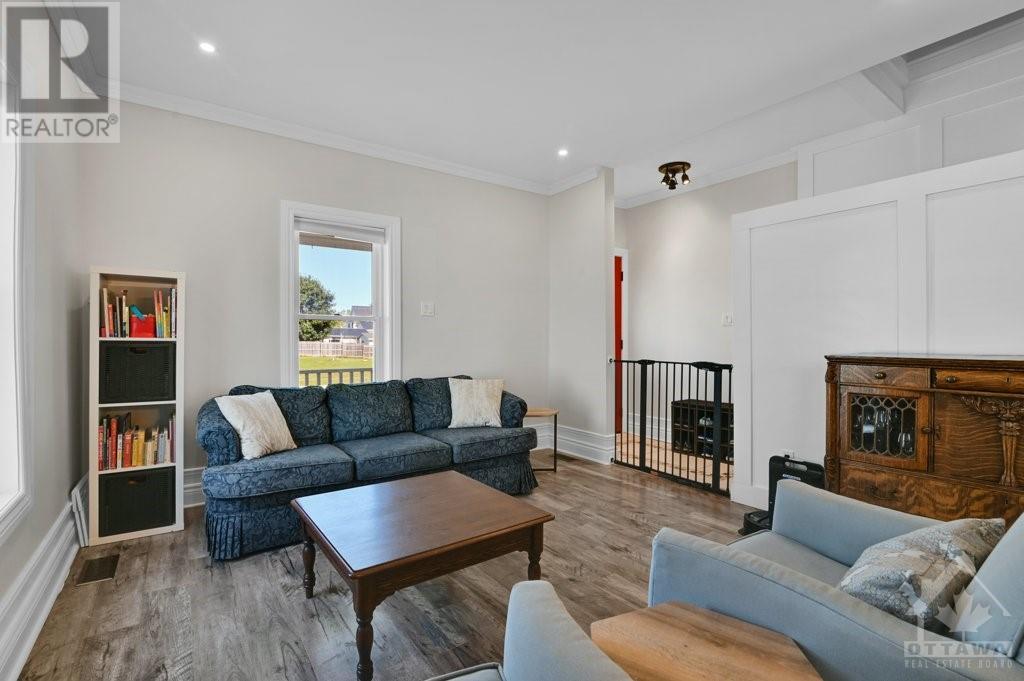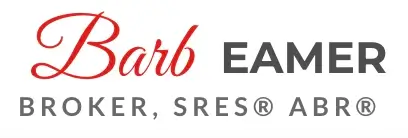



16 ELLIS DRIVE
Iroquois,
Ontario
K0E1K0
Neighbourhood: Iroquois
$420,900
3 Bedrooms
2 Bathrooms
Single Family
House
CAREFREE LIVING IN THIS RENOVATED CENTURY HOME – Front veranda, high ceilings, crown mouldings, exposed wood walls and antique interior doors are some of the wonderful features of this home. Updated kitchen and bathrooms have ceramic floors, cabinets and tiled showers. One bedroom on the main floor and a four piece bathroom make this a perfect arrangement for in-law living. On the second floor there is a large bathroom with a spectacular walk in shower as well as two spacious bedrooms one of which has an enormous walk-in closet. Lovely custom drop-down blinds in many windows. Maintenance free exterior with metal roof and newer windows & doors. Back deck and grade level patio. Recent upgrades since 2019 include: New furnace; Upgraded attic insulation; All New siding and eavestrough; Gas hookup for BBQ and New basement windows. Be sure to click on the upper right hand tabs of the Virtual Tour page for additional photos, floor plans and information about this property. (id:25961)



Listing ID: 1396239
On The Market: 4 months
Courtesy of
COLDWELL BANKER COBURN REALTY
COLDWELL BANKER COBURN REALTY
Ottawa Real Estate Board
Property Details
Annual Property Taxes: $2,181.00
Stories: 2
Land Size: 70 ft X 125 ft
Parking Type: Detached Garage, Gravel
Parking Total: 3
Year Built: 1900
Flooring: Laminate, Ceramic
Appliances: Washer, Refrigerator, Dishwasher, Stove, Dryer, Microwave, Hood Fan, Blinds
Exterior: Siding
Basement: Partially finished, Full
Foundation: Block
Heating: Forced air, Natural gas
Cooling: Central air conditioning
Utilities: Fully serviced
Water: Municipal water
Sewer: Municipal sewage system
Zoning Description: R2 – Residential
Title: For Sale
Rooms
Living room/Dining room
Main level
11’8″ x 20’9″
Foyer
Main level
3’5″ x 6’3″
Kitchen
Main level
12’0″ x 13’1″
Bedroom
Main level
9’5″ x 11’9″
4pc Bathroom
Main level
5’0″ x 6’11”
Laundry room
Basement
5’5″ x 9’4″
Family room
Basement
10’9″ x 19’7″
Utility room
Basement
Bedroom
Second level
9’7″ x 12’7″
3pc Bathroom
Second level
6’11” x 7’10”
Bedroom
Second level
10’10” x 14’10”
Other
Second level
8’1″ x 9’8″
Mortgage Calculator
This calculator is for demonstration purposes only. We do not guarantee that all calculations are accurate. Always consult a professional financial advisor before making personal financial decisions.




